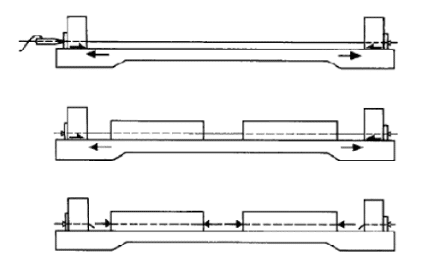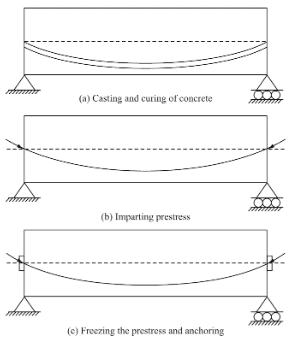Setting of Concrete
The hardening of concrete before its hydration is known as setting of concrete. OR
The hardening of concrete before it gains strength. OR
The transition process of changing of concrete
from plastic state to hardened state. Setting of concrete is based or
related to the setting of cement paste. Thus cement properties greatly
affect the setting time.
Factors affecting setting:
Following are the factors that affect the setting of concrete.
1. Water Cement ratio
2. Suitable Temperature
3. Cement content
4. Type of Cement
5. Fineness of Cement
6. Relative Humidity
7. Admixtures
8. Type and amount of Aggregate
Work ability of Concrete
Work abilityis often referred to as the ease with
which a concrete can be transported, placed and consolidated without
excessive bleeding or segregation.
OR
The internal work done required to overcome the
frictional forces between concrete ingredients for full compaction. It
is obvious that no single test can evaluate all these factors. In fact,
most of these cannot be
easily assessed even though some standard tests have been
established to evaluate them
under specific conditions.
In the case of concrete, consistence is sometimes taken to
mean the degree of wetness; within limits, wet concretes are more workable than dry
concrete, but concrete of same consistence may vary in workability.
Because the strength of concrete is adversely and significantly affected by the presence of
voids in the compacted mass, it is vital to achieve a maximum possible density. This requires
sufficient workability for virtually full compaction to be possible using a reasonable amount
of work under the given conditions. Presence of voids in concrete reduces the density and
greatly reduces the strength: 5% of voids can lower the strength by as much as 30%.
Slump Test can be used to find out the workability of concrete. View Procedure of Slump Test
Factors affecting concrete workability:
- Water-Cement ratio
- Amount and type of Aggregate
- Amount and type of Cement
- Weather conditions
- Temperature
- Wind
- Chemical Admixtures
- Sand to Aggregate ratio
i. Water content or Water Cement Ratio
More the water cement ratio more will be
workability of concrete. Since by simply adding water the inter particle
lubrication is increased. High water content results in a higher
fluidity and greater workability but reduces the strength of concrete.
Because with increasing w/c ratio the strength decreases as more water
will result in higher concrete porosity. So, the lower the w/c, the
lower is the void volume/solid volume, and the stronger the hardened
cement paste.
 Also See:
Also See: Rate of Strength Gain of Concrete
Increased water content also results in
bleeding, hence, increased water content can also mean that cement
slurry will escape through the joints of the formwork (Shuttering).
ii. Amount and type of Aggregate
Since larger Aggregate sizes have relatively
smaller surface areas (for the cement paste to coat) and since less
water means less cement, it is often said that one should use the
largest practicable Aggregate size and the stiffest practical mix. Most
building elements are constructed with a maximum Aggregate size of 3/4"
to 1", larger sizes beingprohibited by the closeness of the reinforcing
bars.
 Also See:
Also See: Effects of Different Aggregates on Properties of Concrete
Because concrete is continuously shrinking for
years after it is initially placed, it is generally accepted that
under thermal loading it will never expand to it's originally-placed
volume. More the amount of aggregate less will be workability.
-
Using smooth and round aggregate increases the workability. Workability reduces if angular and rough aggregate is used.
-
Greater size of Aggregate- less water is required to lubricate it, the extra water is available for work ability
-
Angular aggregates increases flakiness or elongation thus
reduces work ability. Round smooth aggregates require less water and
less lubrication and greater work ability in a given w/c ratio
- Porous aggregates require more water compared to non absorbent aggregates for achieving sam degree of work ability.
iii. Aggregate Cement ratio
More ratio, less work ability. Since less cement mean less water, so
the paste is stiff.
iv. Weather Conditions
1. Temperature
If temperature is high, evaporation increases, thus work ability decreases.
2. Wind:
If wind is moving with greater velocity, the rate of evaporation also increase reduces the
amount of water and ultimately reducing work ability.

 Once the casted concrete hardens completely, the tendons are tensioned. One end of the tendon is anchored and the other end is tensioned. In some cases, the tensioning can be performed from either side and anchored subsequently.
Once the casted concrete hardens completely, the tendons are tensioned. One end of the tendon is anchored and the other end is tensioned. In some cases, the tensioning can be performed from either side and anchored subsequently.









