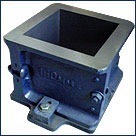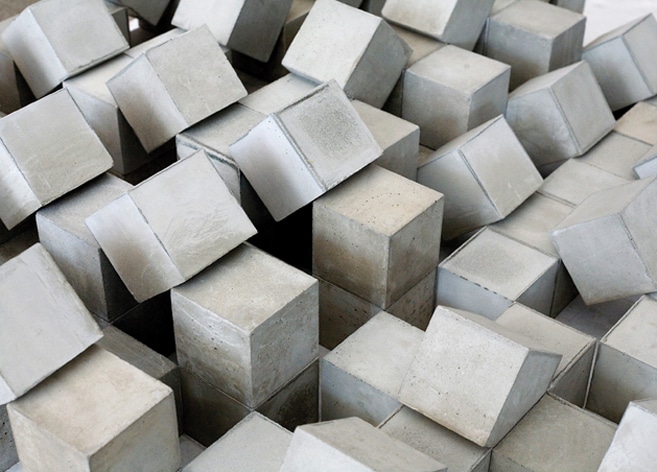What are the advantages of assigning the central pier and the abutment as fixed
piers?
For abutment pier to be assigned as fixed pier while the bridge is quite long, the
longitudinal loads due to earthquake are quite large. As the earthquake loads are
resisted by fixed piers, the size of fixed piers will be large and massive. In this
connection, for better aesthetic appearance, the selection of abutment as fixed piers
could accommodate the large size and massiveness of piers. Normally abutments are
relatively short in height and for the same horizontal force, the bending moment induced is smaller.
For the central pier to be selected as the fixed pier, the bridge deck is allowed to move
starting from the central pier to the end of the bridge. However, if the fixed pier is
located at the abutment, the amount of movement to be incorporated in each bearing
due to temperature variation, shrinkage, etc. is more than that when the fixed pier is
located at central pier. Therefore, the size of movement joints can be reduced
significantly.





